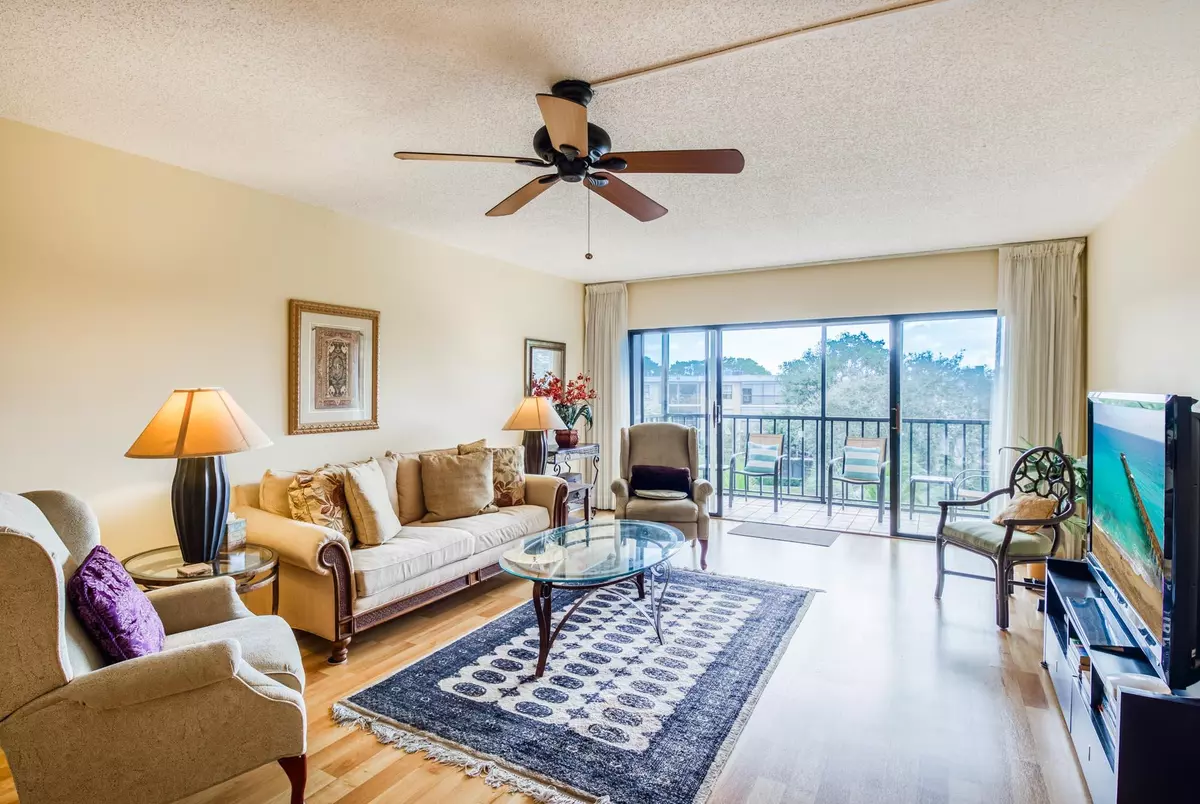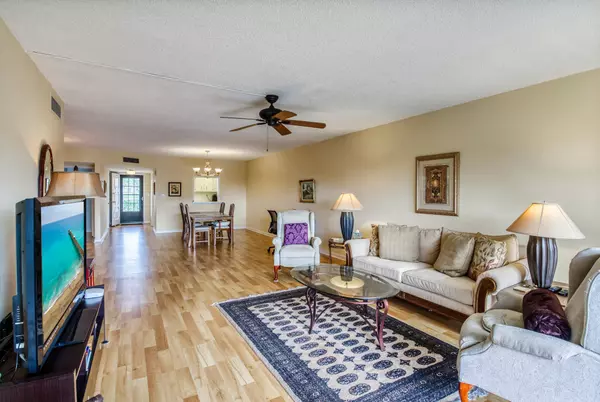300 N Highway A1a 404f Jupiter, FL 33477
2 Beds
2 Baths
1,520 SqFt
UPDATED:
01/06/2025 11:25 PM
Key Details
Property Type Condo
Sub Type Condo/Coop
Listing Status Active
Purchase Type For Sale
Square Footage 1,520 sqft
Price per Sqft $246
Subdivision Ocean Parks
MLS Listing ID RX-11049260
Style 4+ Floors
Bedrooms 2
Full Baths 2
Construction Status Resale
HOA Fees $1,047/mo
HOA Y/N Yes
Min Days of Lease 181
Leases Per Year 1
Year Built 1981
Annual Tax Amount $6,130
Tax Year 2024
Property Description
Location
State FL
County Palm Beach
Community Ocean Parks
Area 5080
Zoning R3(cit
Rooms
Other Rooms Laundry-Inside, Storage
Master Bath 2 Master Baths, 2 Master Suites, Combo Tub/Shower, Separate Shower
Interior
Interior Features Elevator, Foyer, Split Bedroom, Walk-in Closet
Heating Central, Electric
Cooling Central, Electric
Flooring Laminate, Tile
Furnishings Furniture Negotiable
Exterior
Exterior Feature Screened Balcony, Shutters
Parking Features Assigned, Carport - Detached, Covered, Guest
Utilities Available Cable, Electric, Public Sewer, Public Water
Amenities Available Bike - Jog, Clubhouse, Community Room, Elevator, Extra Storage, Internet Included, Lobby, Manager on Site, Pool, Sidewalks, Street Lights, Trash Chute
Waterfront Description None
View City, Garden
Exposure North
Private Pool No
Building
Lot Description East of US-1
Story 4.00
Unit Features Exterior Catwalk
Foundation Block, CBS
Unit Floor 4
Construction Status Resale
Schools
Elementary Schools Jupiter Elementary School
Middle Schools Jupiter Middle School
High Schools Jupiter High School
Others
Pets Allowed Yes
HOA Fee Include Cable,Common Areas,Common R.E. Tax,Elevator,Insurance-Bldg,Insurance-Other,Lawn Care,Legal/Accounting,Maintenance-Exterior,Management Fees,Manager,Pest Control,Pool Service,Recrtnal Facility,Reserve Funds,Roof Maintenance,Sewer,Trash Removal,Water
Senior Community No Hopa
Restrictions Buyer Approval,Lease OK w/Restrict,No Lease First 2 Years
Security Features Entry Card,Lobby
Acceptable Financing Cash, Conventional
Horse Property No
Membership Fee Required No
Listing Terms Cash, Conventional
Financing Cash,Conventional
Pets Allowed Number Limit, Size Limit





