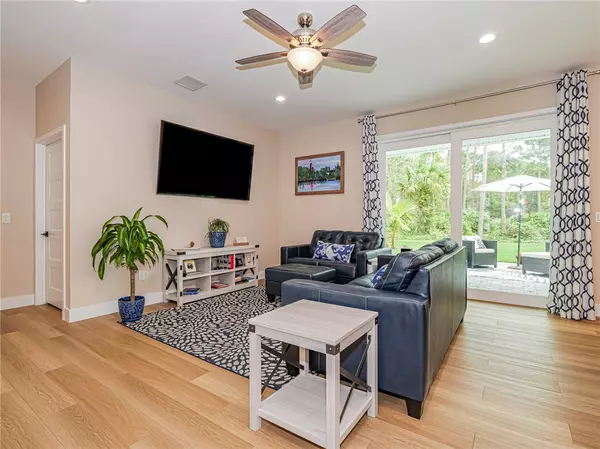6700 49th CT Vero Beach, FL 32967
3 Beds
2 Baths
1,848 SqFt
UPDATED:
12/24/2024 02:33 PM
Key Details
Property Type Single Family Home
Sub Type Detached
Listing Status Active
Purchase Type For Sale
Square Footage 1,848 sqft
Price per Sqft $291
Subdivision Crystal Falls Vero
MLS Listing ID 283703
Style One Story
Bedrooms 3
Full Baths 2
HOA Fees $86
HOA Y/N No
Year Built 2023
Annual Tax Amount $186
Tax Year 2024
Property Description
Location
State FL
County Indian River
Area County Central
Zoning ,
Interior
Interior Features Bathtub, Closet Cabinetry, Crown Molding, High Ceilings, Jetted Tub, Kitchen Island, Pantry, Split Bedrooms, Walk-In Closet(s)
Heating Central
Cooling Central Air
Flooring Tile, Vinyl
Furnishings Unfurnished
Fireplace No
Appliance Dryer, Dishwasher, Electric Water Heater, Range, Refrigerator, Washer
Laundry Common Area, In Unit
Exterior
Exterior Feature Patio
Parking Features Three Car Garage, Three or more Spaces
Garage Spaces 3.0
Garage Description 3.0
Pool None
Community Features None, Other
Waterfront Description None
View Y/N Yes
Water Access Desc Public
View Garden
Roof Type Shingle
Porch Patio
Building
Lot Description 1/4 to 1/2 Acre Lot
Faces Northeast
Story 1
Entry Level One
Sewer County Sewer
Water Public
Architectural Style One Story
Level or Stories One
New Construction No
Others
HOA Name Orchid Island Mgmt Group
HOA Fee Include Common Areas,Security
Tax ID 32390900010000000041.0
Ownership Single Family/Other
Acceptable Financing Cash, New Loan
Listing Terms Cash, New Loan
Pets Allowed Yes






