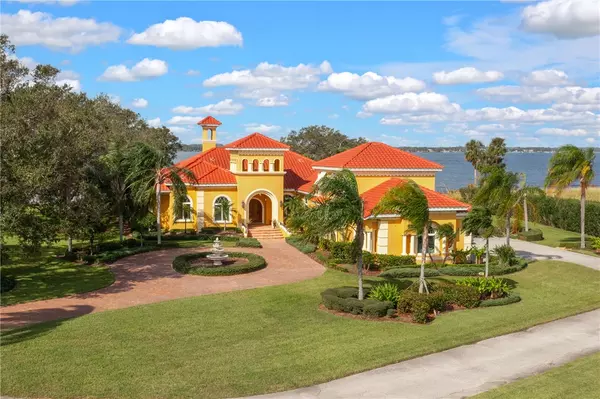
265 Stewart DR Merritt Island, FL 32952
5 Beds
6 Baths
6,498 SqFt
UPDATED:
11/22/2024 06:30 PM
Key Details
Property Type Single Family Home
Sub Type Detached
Listing Status Active
Purchase Type For Sale
Square Footage 6,498 sqft
Price per Sqft $846
MLS Listing ID 283162
Style Two Story
Bedrooms 5
Full Baths 5
Half Baths 1
HOA Y/N No
Year Built 2005
Annual Tax Amount $17,156
Tax Year 2023
Lot Size 3.590 Acres
Acres 3.59
Property Description
Location
State FL
County Brevard
Area Brevard East Of Ir
Zoning ,
Interior
Interior Features Built-in Features, Closet Cabinetry, Crown Molding, High Ceilings, Kitchen Island, Primary Downstairs, Pantry, Vaulted Ceiling(s), Central Vacuum
Heating Central
Cooling Central Air
Flooring Carpet, Tile, Wood
Fireplaces Number 1
Equipment Generator
Furnishings Negotiable
Fireplace Yes
Appliance Built-In Oven, Dishwasher, Electric Water Heater, Disposal, Microwave, Range, Refrigerator, Wine Cooler
Laundry Washer Hookup, Dryer Hookup, Laundry Room, Laundry Tub, In Unit
Exterior
Exterior Feature Deck, Fence, Sprinkler/Irrigation, Porch, Rain Gutters
Parking Features Garage, Garage Door Opener, Paver Block
Garage Spaces 4.0
Garage Description 4.0
Pool Pool, Private, Screen Enclosure
Community Features None, Gutter(s)
Waterfront Description Lake,Navigable Water,Pond,River Front
View Y/N Yes
Water Access Desc Public
View Intercoastal, Pool, Lake, River
Roof Type Tile
Porch Covered, Deck, Patio, Porch, Screened
Private Pool Yes
Building
Lot Description 3-5 Acres
Faces East
Story 2
Entry Level Two
Sewer Septic Tank
Water Public
Architectural Style Two Story
Level or Stories Two
New Construction No
Others
Tax ID 2532821
Ownership Single Family/Other
Security Features Smoke Detector(s)
Acceptable Financing Cash, FHA, New Loan, VA Loan
Listing Terms Cash, FHA, New Loan, VA Loan
Pets Allowed Yes







