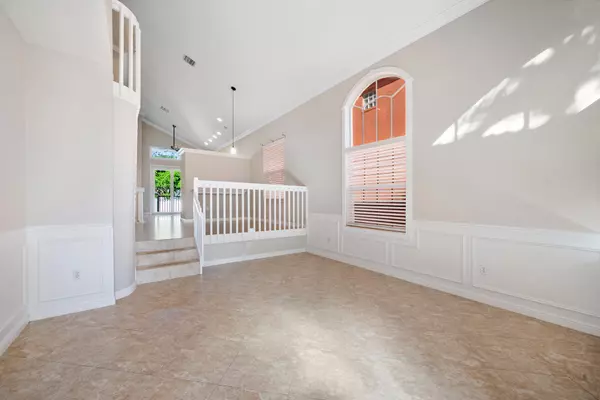
1109 Oakwater DR Royal Palm Beach, FL 33411
3 Beds
3 Baths
2,109 SqFt
UPDATED:
11/01/2024 08:22 PM
Key Details
Property Type Single Family Home
Sub Type Single Family Detached
Listing Status Active
Purchase Type For Sale
Square Footage 2,109 sqft
Price per Sqft $296
Subdivision Madison Green 1 Pars A, H And K
MLS Listing ID RX-11032786
Style < 4 Floors,Mediterranean
Bedrooms 3
Full Baths 3
Construction Status Resale
HOA Fees $235/mo
HOA Y/N Yes
Year Built 2001
Annual Tax Amount $8,970
Tax Year 2023
Lot Size 5,057 Sqft
Property Description
Location
State FL
County Palm Beach
Area 5530
Zoning PUD(ci
Rooms
Other Rooms Attic, Family, Florida, Laundry-Inside, Storage
Master Bath Dual Sinks, Separate Shower
Interior
Interior Features Built-in Shelves, Closet Cabinets, Ctdrl/Vault Ceilings, Entry Lvl Lvng Area, Second/Third Floor Concrete, Sky Light(s), Upstairs Living Area, Walk-in Closet
Heating Central, Electric
Cooling Central, Electric
Flooring Tile, Wood Floor
Furnishings Unfurnished
Exterior
Exterior Feature Auto Sprinkler, Fence, Open Patio
Parking Features 2+ Spaces, Driveway, Garage - Attached, Street
Garage Spaces 2.0
Pool Gunite, Inground
Community Features Gated Community
Utilities Available Electric, Public Sewer, Public Water
Amenities Available Basketball, Bike - Jog, Clubhouse, Community Room, Fitness Center, Game Room, Golf Course, Manager on Site, Playground, Pool, Sidewalks, Spa-Hot Tub, Street Lights, Tennis
Waterfront Description None
View Garden, Pool
Roof Type S-Tile
Exposure West
Private Pool Yes
Building
Lot Description < 1/4 Acre, Cul-De-Sac, Paved Road, Private Road, Sidewalks
Story 2.00
Unit Features Multi-Level
Foundation CBS
Unit Floor 1109
Construction Status Resale
Others
Pets Allowed Yes
HOA Fee Include Cable,Other
Senior Community No Hopa
Restrictions Buyer Approval
Security Features Entry Phone,Gate - Unmanned,TV Camera
Acceptable Financing Cash, Conventional, FHA, VA
Horse Property No
Membership Fee Required No
Listing Terms Cash, Conventional, FHA, VA
Financing Cash,Conventional,FHA,VA






