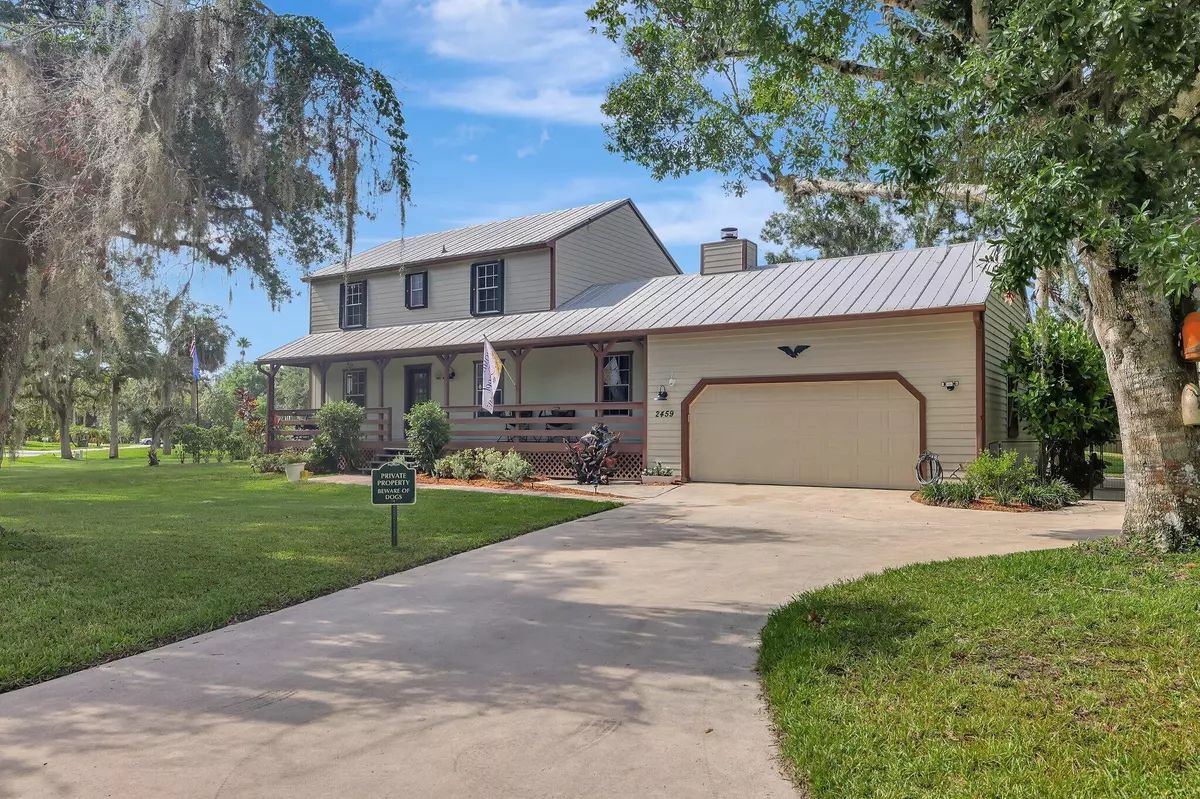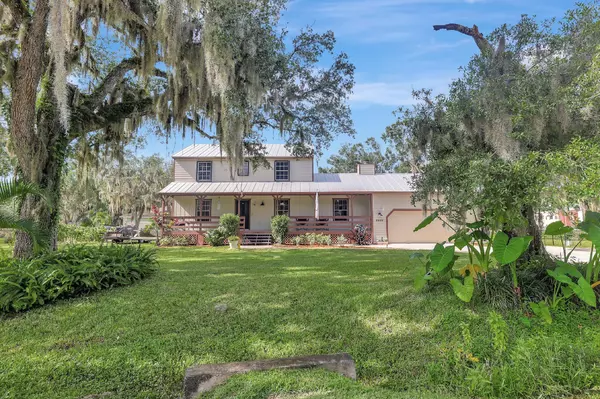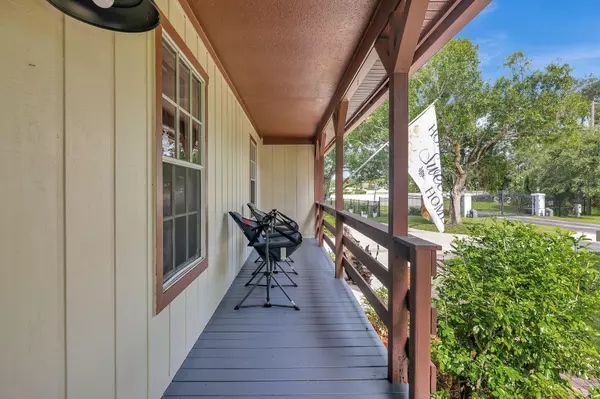
2459 Sweetwater DR Fort Pierce, FL 34981
3 Beds
2.1 Baths
1,740 SqFt
UPDATED:
11/29/2024 07:00 PM
Key Details
Property Type Single Family Home
Sub Type Single Family Detached
Listing Status Active
Purchase Type For Sale
Square Footage 1,740 sqft
Price per Sqft $244
Subdivision Sweetwater Subdivision
MLS Listing ID RX-11022038
Style < 4 Floors,Colonial
Bedrooms 3
Full Baths 2
Half Baths 1
Construction Status Resale
HOA Fees $41/mo
HOA Y/N Yes
Year Built 1986
Annual Tax Amount $2,880
Tax Year 2023
Lot Size 0.530 Acres
Property Description
Location
State FL
County St. Lucie
Area 7140
Zoning RS-2-C
Rooms
Other Rooms Attic, Den/Office, Family, Laundry-Garage
Master Bath Combo Tub/Shower, Mstr Bdrm - Upstairs
Interior
Interior Features Entry Lvl Lvng Area, Fireplace(s), French Door, Pantry, Stack Bedrooms, Volume Ceiling
Heating Central, Electric
Cooling Ceiling Fan, Central, Electric
Flooring Ceramic Tile
Furnishings Unfurnished
Exterior
Exterior Feature Deck, Fence, Fruit Tree(s), Shed
Parking Features 2+ Spaces, Driveway, Garage - Attached, RV/Boat
Garage Spaces 2.0
Community Features Sold As-Is, Gated Community
Utilities Available Cable, Public Water, Septic, Well Water
Amenities Available None
Waterfront Description None
View Garden
Roof Type Metal
Present Use Sold As-Is
Exposure North
Private Pool No
Building
Lot Description 1/2 to < 1 Acre
Story 2.00
Unit Features Corner
Foundation Frame
Construction Status Resale
Schools
Middle Schools Forest Grove Middle School
High Schools Fort Pierce Central High School
Others
Pets Allowed Yes
HOA Fee Include None
Senior Community No Hopa
Restrictions None
Security Features Gate - Unmanned
Acceptable Financing Cash, Conventional, VA
Horse Property No
Membership Fee Required No
Listing Terms Cash, Conventional, VA
Financing Cash,Conventional,VA






