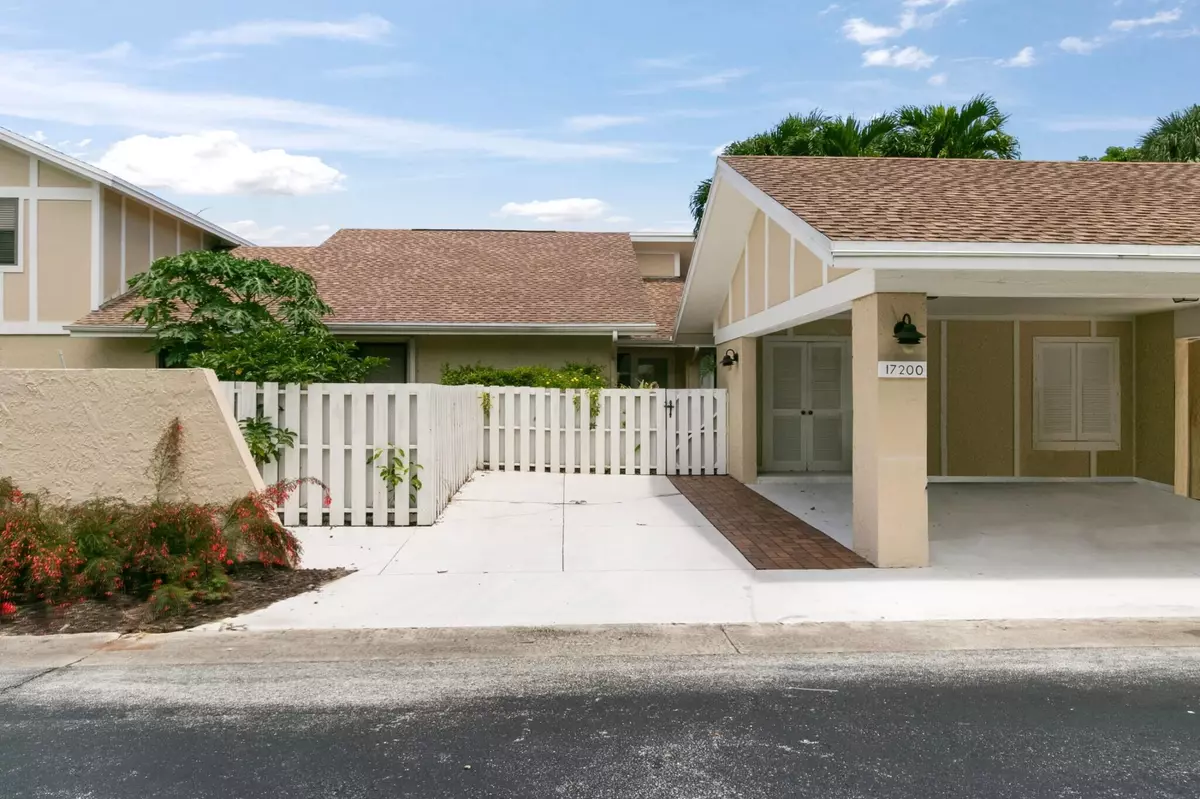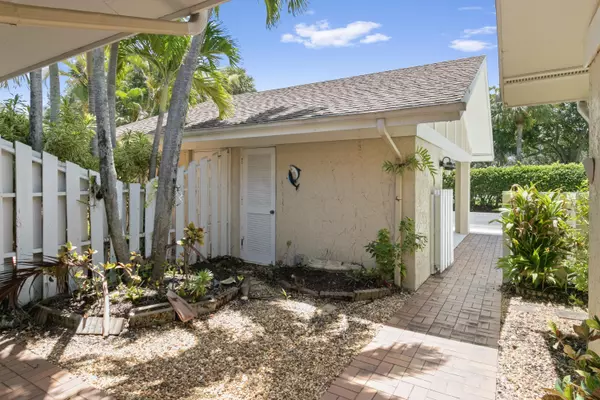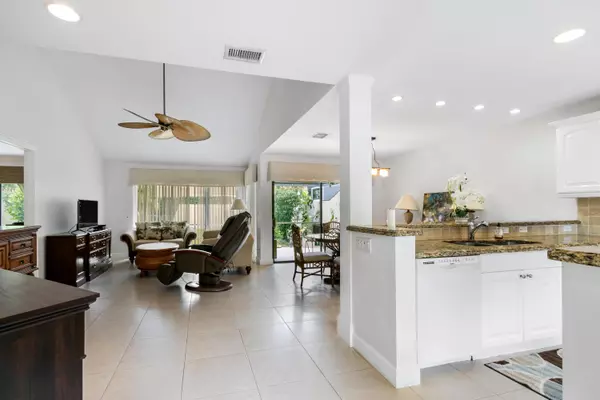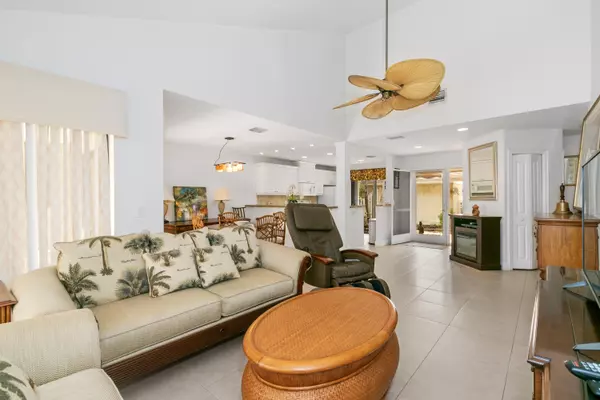17200 Fownes CRES Jupiter, FL 33477
2 Beds
2 Baths
1,313 SqFt
UPDATED:
12/11/2024 12:28 AM
Key Details
Property Type Townhouse
Sub Type Townhouse
Listing Status Active
Purchase Type For Sale
Square Footage 1,313 sqft
Price per Sqft $437
Subdivision Cape Pointe Of Jonathans Landing
MLS Listing ID RX-11011300
Style < 4 Floors,Courtyard,Dup/Tri/Row
Bedrooms 2
Full Baths 2
Construction Status Resale
HOA Fees $768/mo
HOA Y/N Yes
Min Days of Lease 60
Leases Per Year 2
Year Built 1981
Annual Tax Amount $6,503
Tax Year 2023
Lot Size 3,463 Sqft
Property Description
Location
State FL
County Palm Beach
Community Jonathans Landing
Area 5100
Zoning RM
Rooms
Other Rooms Great, Laundry-Inside, Laundry-Util/Closet
Master Bath Dual Sinks, Mstr Bdrm - Ground, Separate Shower, Separate Tub
Interior
Interior Features Ctdrl/Vault Ceilings, Decorative Fireplace, Entry Lvl Lvng Area, Split Bedroom, Walk-in Closet
Heating Central, Electric
Cooling Ceiling Fan, Central, Electric
Flooring Ceramic Tile
Furnishings Furnished
Exterior
Exterior Feature Auto Sprinkler, Covered Patio, Fence, Open Patio, Screened Patio, Shutters
Parking Features Carport - Detached, Covered, Driveway, Guest, Street
Community Features Sold As-Is, Gated Community
Utilities Available Cable, Electric, Public Sewer, Public Water
Amenities Available Boating, Cafe/Restaurant, Clubhouse, Dog Park, Fitness Center, Golf Course, Picnic Area, Playground, Pool, Putting Green, Sidewalks, Street Lights, Tennis
Waterfront Description None
View Garden
Roof Type Comp Shingle
Present Use Sold As-Is
Exposure East
Private Pool No
Building
Lot Description < 1/4 Acre
Story 1.00
Foundation CBS
Unit Floor 1
Construction Status Resale
Schools
Middle Schools Jupiter Middle School
High Schools Jupiter High School
Others
Pets Allowed Yes
HOA Fee Include Cable,Common Areas,Common R.E. Tax,Lawn Care,Manager,Recrtnal Facility,Security
Senior Community No Hopa
Restrictions Buyer Approval,Lease OK,Lease OK w/Restrict,Tenant Approval
Security Features Gate - Manned,Security Patrol
Acceptable Financing Cash, Conventional
Horse Property No
Membership Fee Required No
Listing Terms Cash, Conventional
Financing Cash,Conventional
Pets Allowed Number Limit





