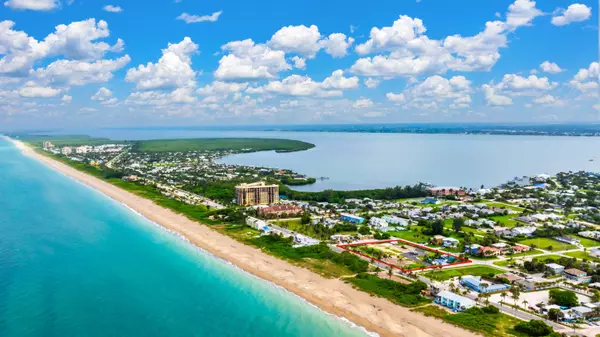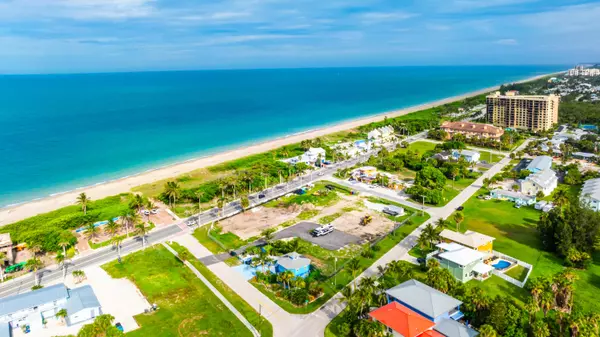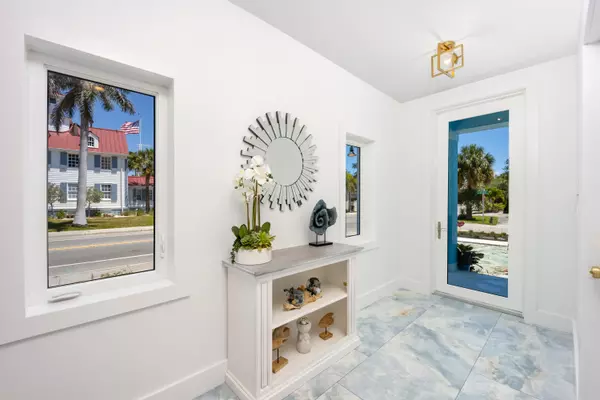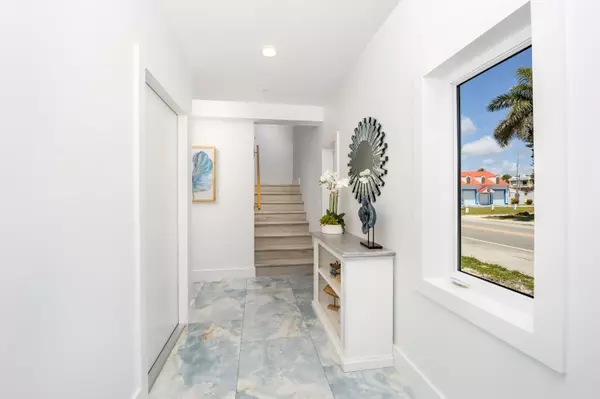
517 Coral Sands WAY Hutchinson Island, FL 34949
3 Beds
4 Baths
3,022 SqFt
OPEN HOUSE
Mon Dec 23, 12:00pm - 4:00pm
Thu Dec 26, 12:00pm - 4:00pm
Fri Dec 27, 12:00pm - 4:00pm
Sat Dec 28, 12:00pm - 4:00pm
Sun Dec 29, 12:00pm - 4:00pm
Mon Dec 30, 12:00pm - 4:00pm
UPDATED:
12/21/2024 04:53 PM
Key Details
Property Type Single Family Home
Sub Type Single Family Detached
Listing Status Active
Purchase Type For Sale
Square Footage 3,022 sqft
Price per Sqft $992
Subdivision Metes And Bounds
MLS Listing ID RX-10971891
Style < 4 Floors,Key West,Multi-Level
Bedrooms 3
Full Baths 4
Construction Status Preconstruction
HOA Y/N No
Year Built 2024
Annual Tax Amount $1,194
Tax Year 2023
Lot Size 4,127 Sqft
Property Description
Location
State FL
County St. Lucie
Community Coral Sands
Area 7010
Zoning Planne
Rooms
Other Rooms Family, Laundry-Inside, Den/Office
Master Bath Separate Shower, Mstr Bdrm - Upstairs, Dual Sinks, Separate Tub
Interior
Interior Features Split Bedroom, Entry Lvl Lvng Area, Upstairs Living Area, Kitchen Island, Roman Tub, Walk-in Closet, Elevator, Pantry, Fireplace(s)
Heating Central, Electric
Cooling Electric, Central, Ceiling Fan
Flooring Wood Floor, Tile
Furnishings Unfurnished
Exterior
Exterior Feature Covered Patio, Custom Lighting, Open Balcony
Parking Features Garage - Attached, Street, 2+ Spaces
Garage Spaces 2.0
Pool Inground, Salt Chlorination, Concrete
Utilities Available Electric, Public Sewer, Gas Bottle, Cable, Public Water
Amenities Available None
Waterfront Description None
View Intracoastal
Roof Type Metal
Exposure East
Private Pool Yes
Building
Lot Description < 1/4 Acre, East of US-1
Story 4.00
Unit Features Multi-Level
Foundation CBS, Stucco
Construction Status Preconstruction
Others
Pets Allowed Yes
HOA Fee Include None
Senior Community No Hopa
Restrictions None
Security Features None
Acceptable Financing Cash, Conventional
Horse Property No
Membership Fee Required No
Listing Terms Cash, Conventional
Financing Cash,Conventional
Pets Allowed No Restrictions






